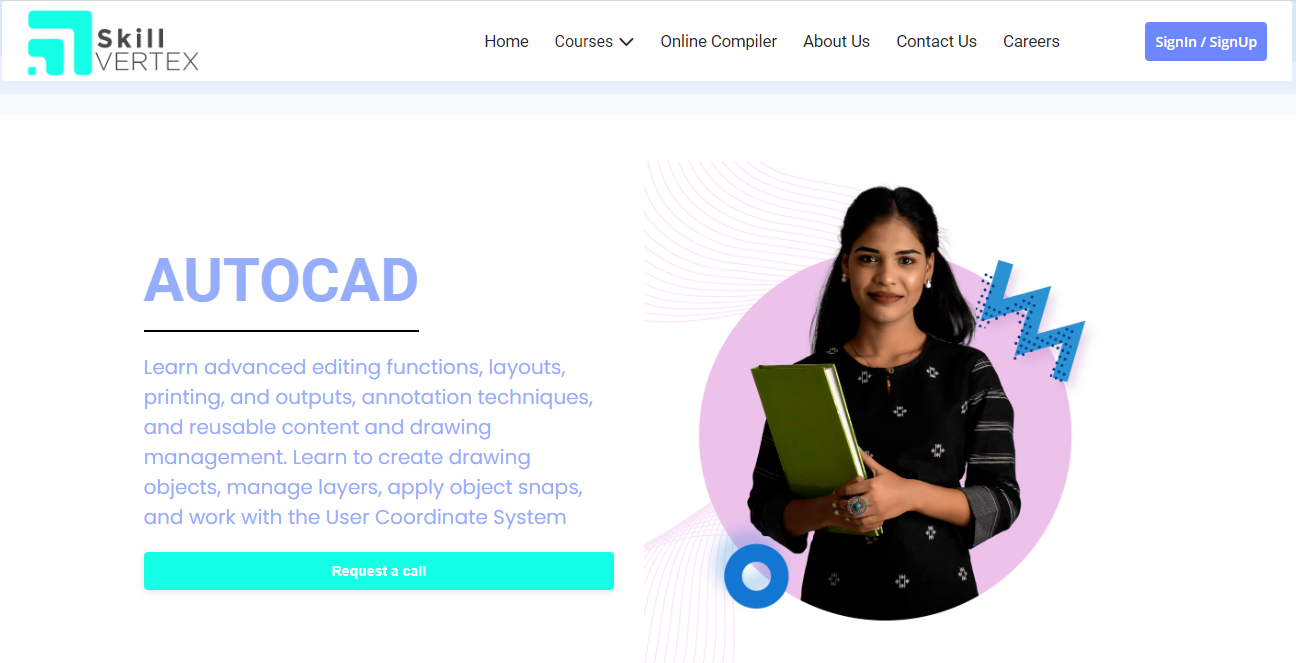Table of Contents
Are you an AutoCAD user looking for ways to work more efficiently?
AutoCAD is a powerful software tool used by designers, architects, engineers, and other professionals to create accurate 2D and 3D drawings. But with so many features and functions, it can be overwhelming to use at times.
That’s where this blog comes in!
AutoCAD Tips and Tricks 2024
In this blog, we will be sharing some exciting and practical tips and tricks to help you unleash the full potential of AutoCAD. Whether you’re a beginner or an experienced user, these tips will help you work smarter and faster, allowing you to focus on creating high-quality designs.
From mastering command shortcuts to drafting techniques, we’ve got you covered. We’ll also explore design best practices that can help you create more polished and professional-looking drawings. With our AutoCAD tips and tricks, you’ll be able to streamline your workflow, improve your productivity, and take your designs to the next level.
So, whether you’re an architect creating detailed floor plans, an engineer designing complex structures, or a product designer creating 3D models, this blog is for you. Get ready to transform your AutoCAD skills and take your designs to the next level!
AutoCAD Tips and Tricks 2024 for Designers
- Templates: There are different types of templates that you can create in AutoCAD, depending on your needs. Standard template, Architectural template, Mechanical template, Electrical template, Civil engineering template
- Blocks: Blocks are a powerful tool in AutoCAD that offer many uses and benefits, such as reusability, ensuring consistency, standardization, ease of modification, organization, and facilitating collaboration, ultimately resulting in streamlined drawing processes and improved quality and consistency of drawings.
- Layers: Layers are a powerful tool that can help you organize your drawing and control the visibility of different objects. You can use the Layer Properties Manager to change layer properties, delete layers, freeze or thaw layers, and control the visibility of layers.
- Scale command: Allows for resizing, maintaining proportions, orienting, stretching, and resizing blocks, saving time and effort while making precise adjustments to objects in a drawing.
- Hatch command: Used to indicate materials, and sections, and add depth and texture to a drawing, improving its readability and saving time compared to the manual drawing.
- Match Properties command: The “MATCHPROP” command can save time, ensure consistency, improve accuracy, facilitate collaboration, and simplify design changes by copying properties from one object and applying them to another.
- Trim and Extend commands: The “TRIM” and “EXTEND” commands can save time, ensure precision and consistency, correct errors, and work on a wide range of objects.
- Dimension command: The “DIMENSION” command adds precise measurements, clear communication, professional presentation, customization options, and efficient workflow to the design.
- Text command: The “TEXT” command adds annotations and labels, allows for customization and easy editing, and enhances the professional presentation of the design.
- Viewport command: The “VIEWPORT” command allows for multiple views, scale and orientation control, layer management, annotation and dimensioning, and efficient workflow, making it a valuable tool for complex designs.
Looking to take Your AutoCAD Skills to the Next Level?

Check out SkillVertex! Our advanced upskilling program will provide strong skills for your personal and career. Learn at your own pace from anywhere in the world, and gain valuable work experience alongside industry professionals.
- Paid internship opportunity
- Real world capstone projects (1 Major + 1 Minor)
- Learn how to create dashboards, storytelling, and deploy models.
- Live or recorded sessions
- Dedicated mentorship assistance
- Develop a strong skill set that can benefit your personal projects or career.
Click here to book your slot, Summer batch is closing soon.
Master AutoCAD like a pro
Top 20 AutoCAD Tips and Tricks 2024
- F2 – Opens the text window for viewing and editing command history.
- Ctrl+Z – Undo the previous action.
- Ctrl+Y – Redo the previous action.
- Ctrl+A – Selects all objects in the drawing.
- Ctrl+C – Copies the selected object(s) to the clipboard.
- Ctrl+V – Pastes the object(s) from the clipboard into the drawing.
- Ctrl+Shift+C – Copies the object(s) with a base point.
- Ctrl+Shift+V – Pastes the object(s) with a base point.
- Ctrl+Shift+T – Creates a new text style.
- Ctrl+Shift+S – Creates a new dimension style.
- Ctrl+1 – Opens the properties palette.
- Ctrl+2 – Opens the design center palette.
- Ctrl+3 – Opens the tool palette.
- Ctrl+9 – Toggles the visibility of the command line.
- Ctrl+Shift+F – Toggles object snap mode.
- Ctrl+Shift+H – Toggles hide/ show of objects.
- Ctrl+Shift+E – Cycles through isometric planes.
- Ctrl+Shift+W – Toggles wireframe/ shaded display.
- Ctrl+Shift+G – Toggles grid display.
- Ctrl+Shift+L – Toggles ortho mode.
AutoCAD is a powerful tool that can help you create precise 2D and 3D drawings with ease. By using the tips and tricks we’ve discussed above, you can work more efficiently and effectively, and take your designs to the next level.
Are you tired of feeling stuck in your AutoCAD skills and struggling to land the job you want?
Take control of your future and unlock your full potential with our life-changing AutoCAD course!
With expert guidance and hands-on training, you’ll gain the confidence and skills you need to excel in your career.
Don’t let fear hold you back any longer, enroll now and start your journey toward success!

